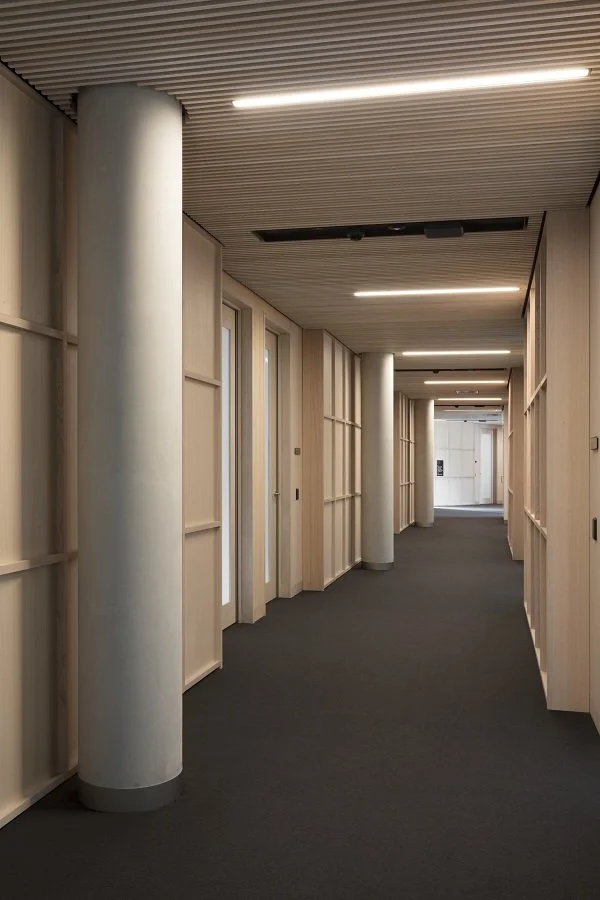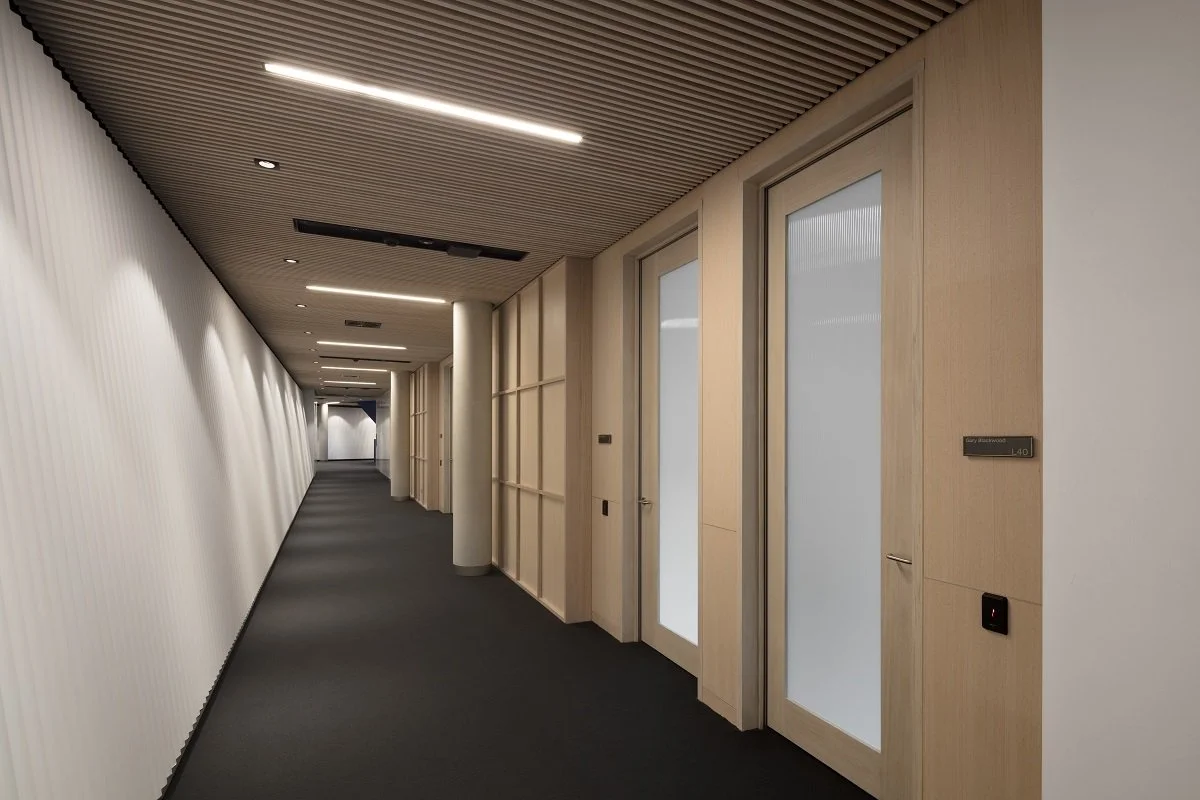MELBOURNE PARLIAMENT HOUSE
The new annexe building provides much-needed office accommodation for 102 members of parliament and their support staff. Parliament House is nearly 160 years old but was never completed. The new annexe was conceived as a companion building set in a garden where one hundred percent of the footprint has been replaced with landscape on the roof and within a large central courtyard. The office annexe has been planned as a perimeter courtyard scheme of four unequal wings that have been partly sunken into the ground to protect views and integrate it topographically within the eastern garden.
Architect and words: Peter Elliot Architecture + Urban Designs, Taylor Cullity Lethlean (TCL)
Photographer: Dianna Snape
Timber supplied by: ASH






